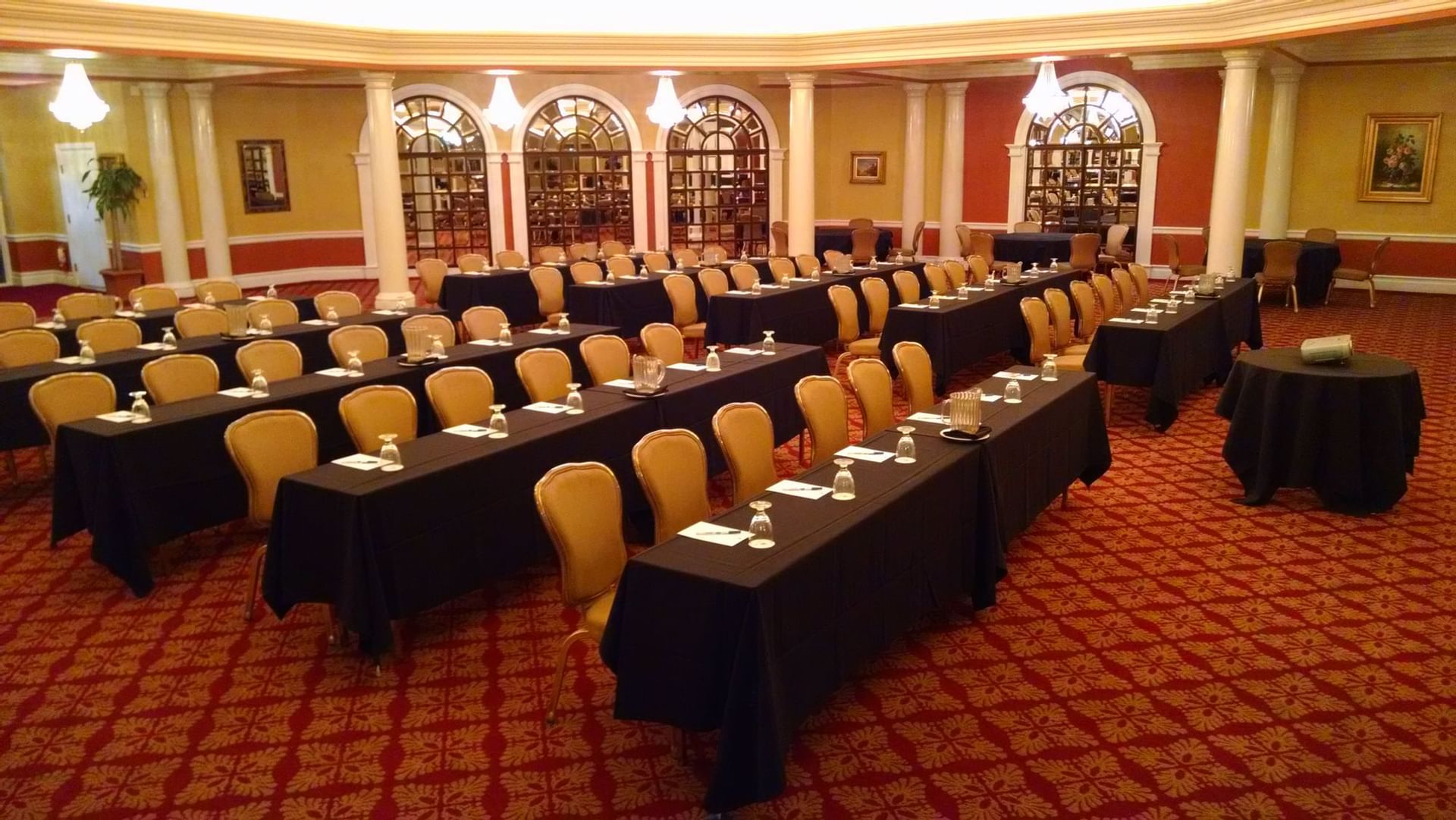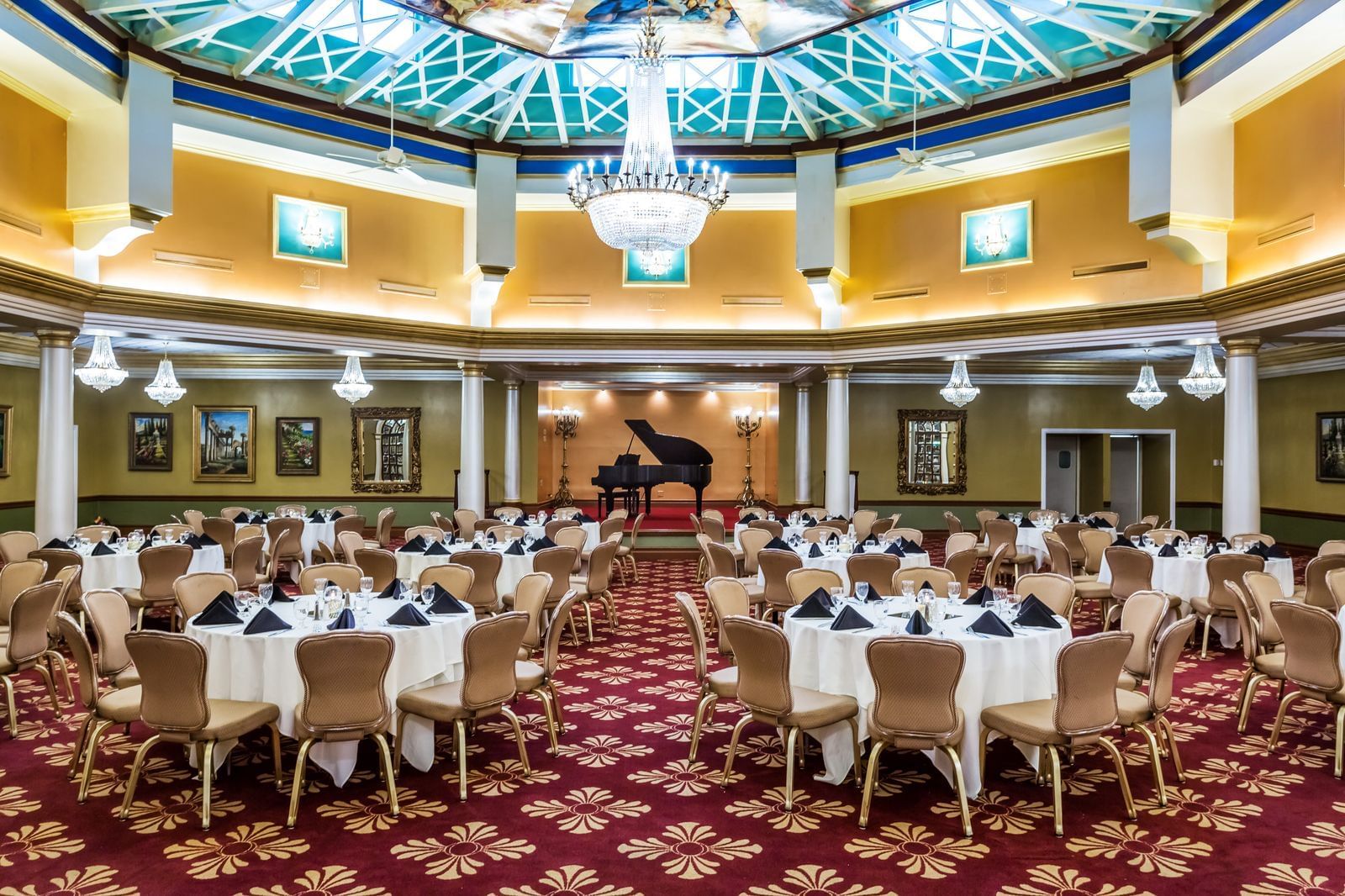Meeting Facilities & Venues
Plan a Flawless Event at Our Premier Tampa Bay Resort
Why choose the ordinary when you can choose the extraordinary? Featuring more than 30,000 square feet of flexible and inspiring meeting, banquet and convention space all under one roof, the charming and elegant Safety Harbor Resort and Spa offers a variety of unique event venues. The spectacular 65-seat Amphitheater is ideal for a variety of training sessions, our Boardroom is perfect for smaller executive meetings, and the breathtaking 3,200 square foot tiered Baranoff theatre is perfect for impressive product demonstrations, memorable awards dinners, inviting introductory sessions and any other function or event where making a lasting impression on attendees is key.
WE HAVE MORE THAN 30,000 SQ. FT OF MEETING SPACE
Indoor Meeting Facilities
- 3,500 Sq. Ft. Four Springs Ballroom
- 3,250 Sq. Ft. Convention Center
- 3,200 Sq. Ft. Baranoff Ballroom & Theater
- 2,200 Sq. Ft. Tampa Bay Room
- 2,145 Sq. Ft. History Hall
- 1,830 Sq. Ft. Phillippe Room(s)
- 1,800 Sq. Ft. Athena Ballroom
- 1,000 Sq. Ft. East Room
- 400 Sq. Ft. Cypress Room
- 65-Seat Amphitheatre
- 1100 Sq. Ft. DeSoto Ballroom with Outdoor Patio
- 240 Sq. Ft. Executive Boardroom
- Ample Breakout Rooms
Outdoor Venues
- 5,000 Sq. Ft. Multi-Level Terrace with Waterfront Views
- 1,550 Sq. Ft. Climate Controlled Event Tent
- Tranquility Garden


